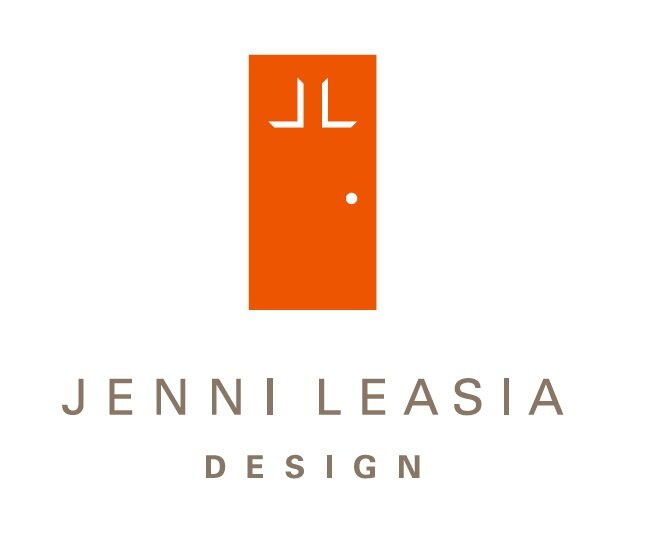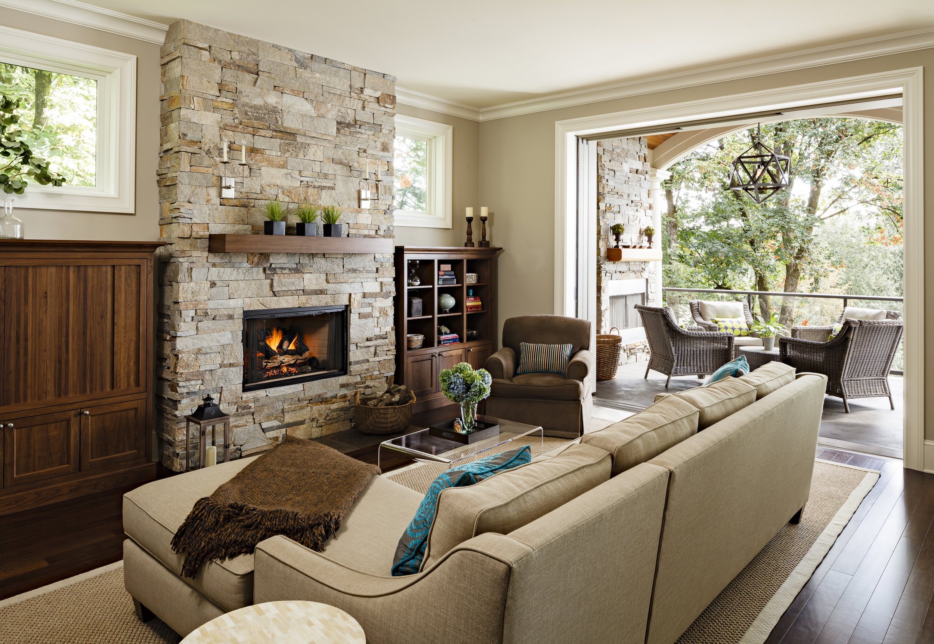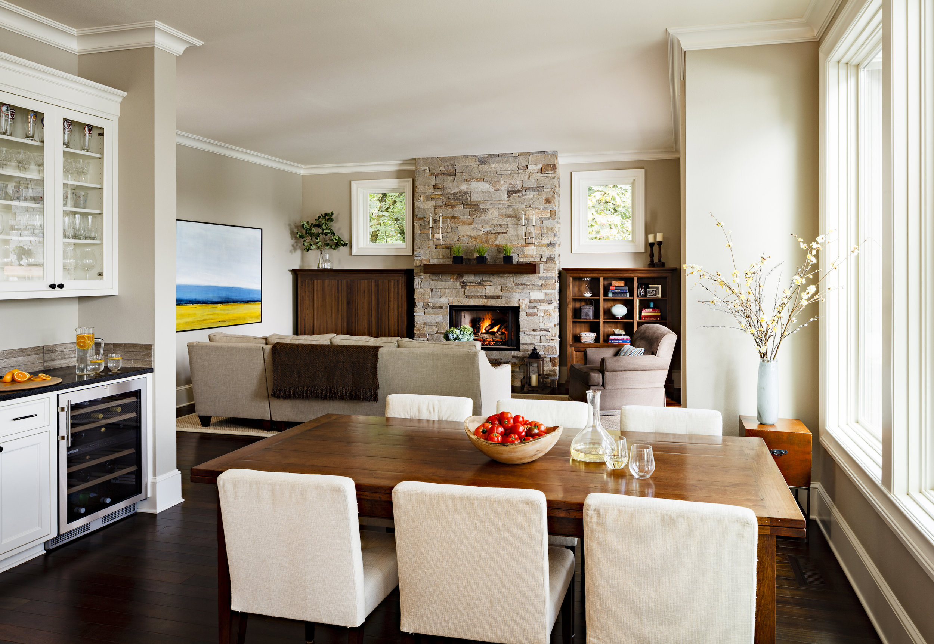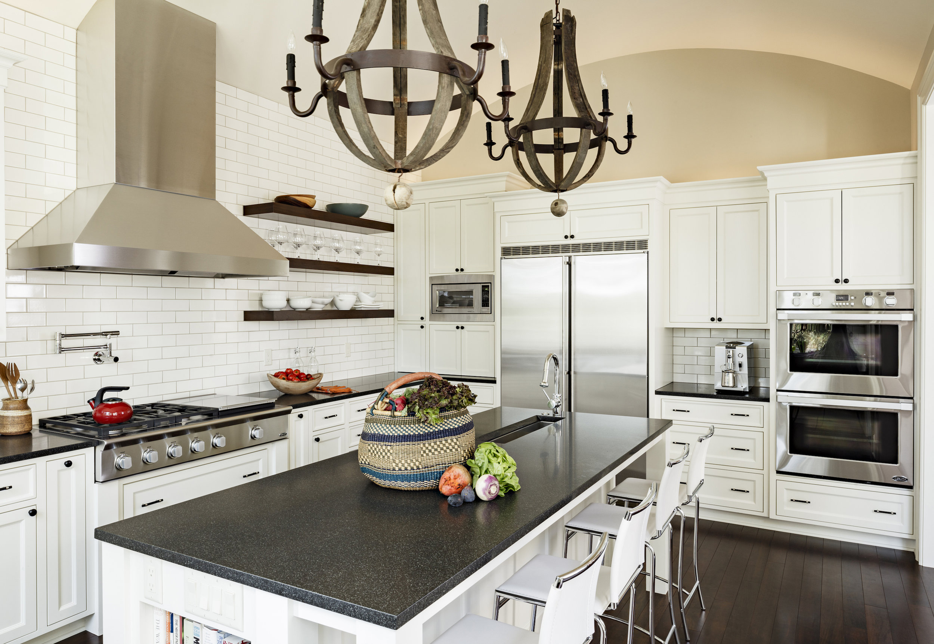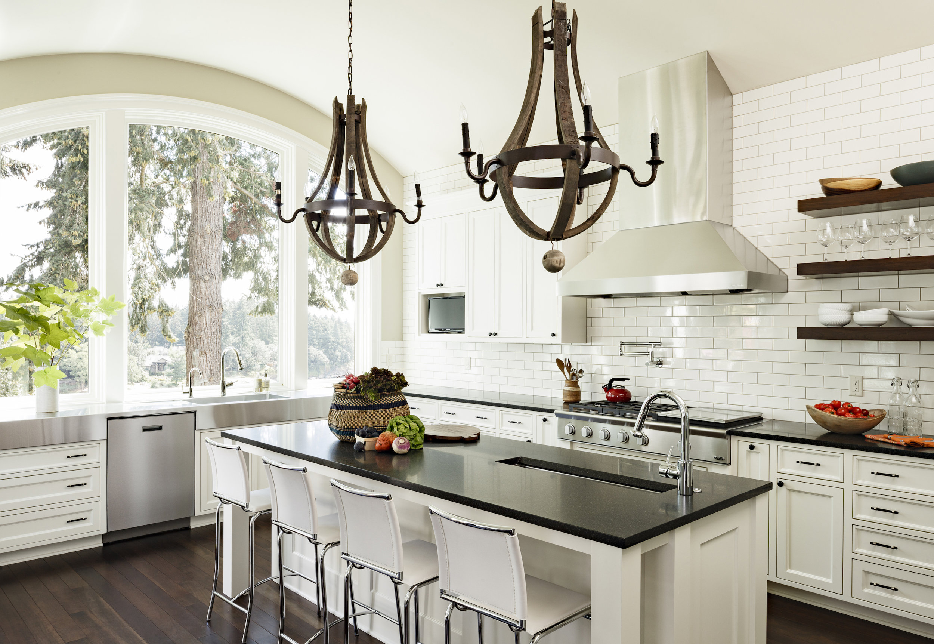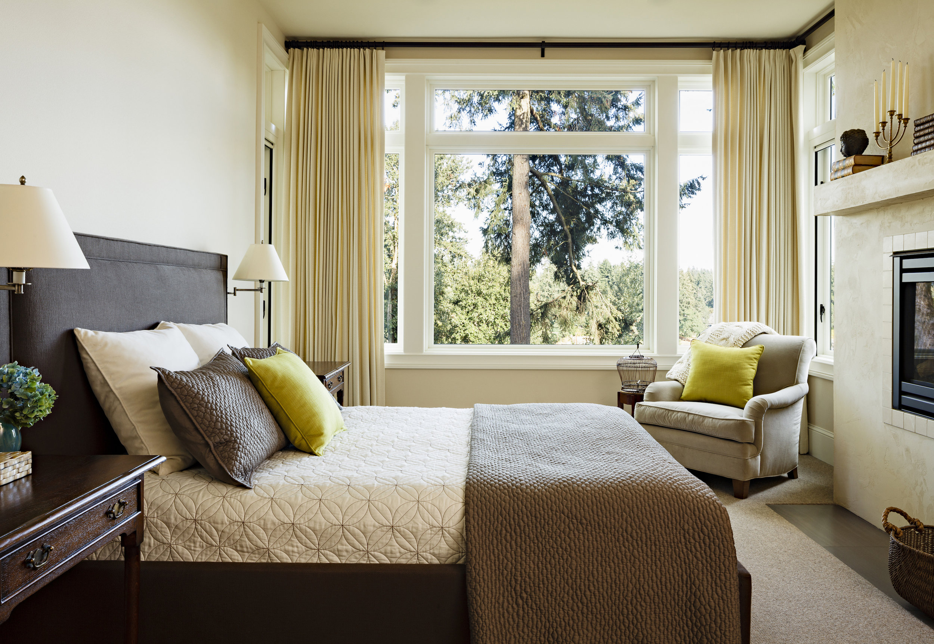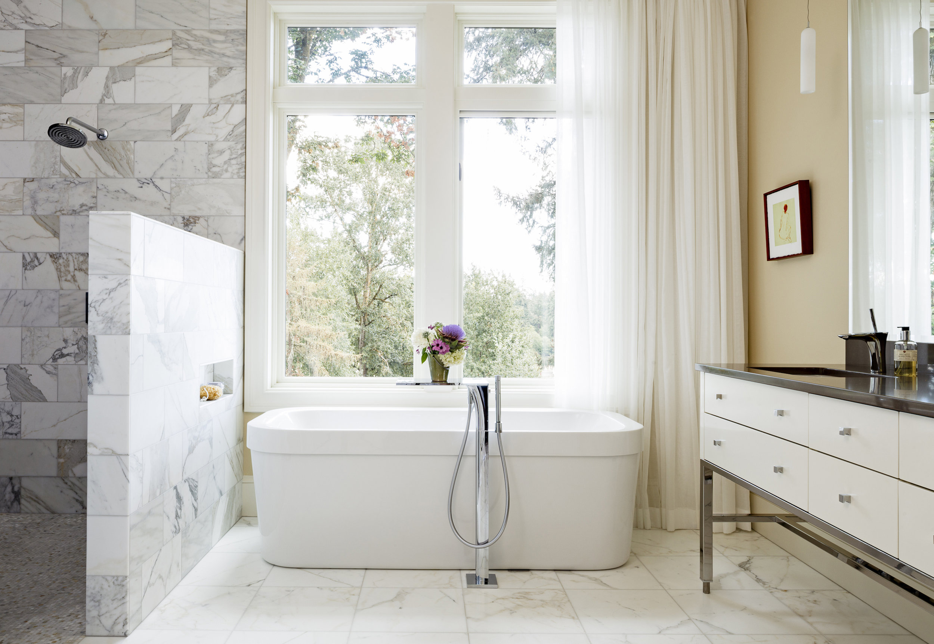LAKE OSWEGO Riverfront CUSTOM HOME
A LUXURIOUS AND RELAXED MODERN COTTAGE
THE PROJECT
LOCATION: Downtown Lake Oswego
SCOPE: Interior design new construction
ARCHITECT: Olson and Associates
BUILDER: Riverland Homes
STYLE: Transitional Luxury Cottage
PHOTOGRAPHY: Lincoln Barbour
the experience
This custom home is perched above the Willamette River in the historic Old Town neighborhood in Lake Oswego. The clients were soon-to-be empty nesters who envisioned an inviting home with room for family and friends. At the same time, they wanted the space to feel cozy when it was just a twosome. We designed the interiors to reflect the neighborhood’s vernacular cottage architecture, with a fresh modern feel. The kitchen opens to the living room and great room, which expands seamlessly to a covered outdoor room with a wood-burning fireplace. Soft white, a rich mix of textures and warm neutrals form the background for spectacular river views from every room.
The feedback
“Jenni has just completed complete interior design work, including cabinet elevations for kitchen, bar(s), great room, mud room and bathroom spaces for our two-town home project. Besides being delightful to work with, Jenni has the ability to assimilate our decorating vision with the practical application, and worked within our budget, both for our own house and for a town home we will be selling in the near future. The result, which will be photographed soon, is a home that delights us every day, runs perfectly, and was created over time without a major glitch. Even if we only had a chair to recover, we would go to Jenni!”
